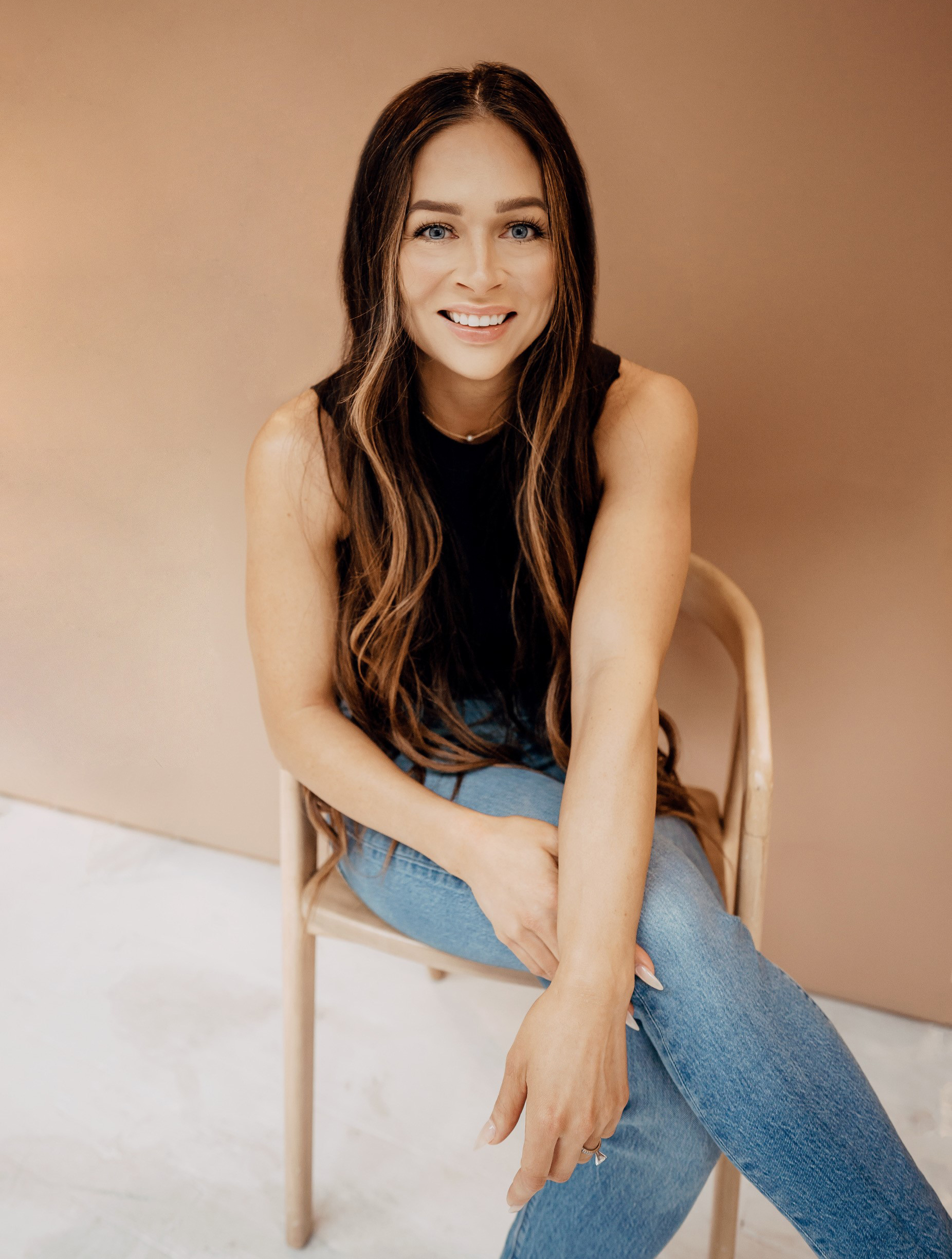


















MLS #2405388 / Listing provided by NWMLS & Windermere R.E. Shoreline.
$950,000
5010 123rd Street SE
Everett,
WA
98208
Beds
Baths
Sq Ft
Per Sq Ft
Year Built
This gorgeous single level home boasts all bedrooms and living spaces on the main! Upon entering you are greeted with 13ft ceilings, gleaming bamboo flooring, a wide open light-filled floorplan, and beautiful formal dining room. Chefs will love the gourmet kitchen w/ granite tiled counters, stainless GE Profile appliances (including added pastry oven), and a large walk-in pantry. The primary suite is set apart and private from the other two bedroom area and features a stunning 5 piece master bath with double walk-in closets. The large office/den is conveniently located just inside the front door. Enjoy the peaceful backyard while relaxing on the deck or inside the gazebo. Oversized 2-car garage has room for shop and has tons of storage.
Disclaimer: The information contained in this listing has not been verified by Hawkins-Poe Real Estate Services and should be verified by the buyer.
Open House Schedules
First Open!! This gorgeous single level home boasts all bedrooms and living spaces on the main! Upon entering you are greeted with 13ft ceilings, gleaming bamboo flooring, a wide open light-filled floorplan, and beautiful formal dining room. Chefs will love the gourmet kitchen w/ granite tiled counters, stainless GE Profile appliances (including added pastry oven), and a large walk-in pantry. The primary suite is set apart and private from the other two bedroom area and features a stunning 5 piece master bath with double walk-in closets. The large office/den is conveniently located just inside the front door. Enjoy the peaceful backyard while relaxing on the deck or inside the gazebo. Oversized 2-car garage has room for shop and has tons of storage.
12
2 PM - 4 PM
13
4 PM - 6 PM
Bedrooms
- Total Bedrooms: 3
- Main Level Bedrooms: 3
- Lower Level Bedrooms: 0
- Upper Level Bedrooms: 0
- Possible Bedrooms: 3
Bathrooms
- Total Bathrooms: 3
- Half Bathrooms: 1
- Three-quarter Bathrooms: 0
- Full Bathrooms: 2
- Full Bathrooms in Garage: 0
- Half Bathrooms in Garage: 0
- Three-quarter Bathrooms in Garage: 0
Fireplaces
- Total Fireplaces: 1
- Main Level Fireplaces: 1
Heating & Cooling
- Heating: Yes
- Cooling: No
Parking
- Garage: Yes
- Garage Attached: Yes
- Garage Spaces: 2
- Parking Features: Driveway, Attached Garage
- Parking Total: 2
Structure
- Roof: Composition
- Exterior Features: Wood Products
- Foundation: Poured Concrete
Lot Details
- Lot Features: Curbs, Sidewalk
- Acres: 0.21
- Foundation: Poured Concrete
Schools
- High School District: Snohomish
Lot Details
- Lot Features: Curbs, Sidewalk
- Acres: 0.21
- Foundation: Poured Concrete
Power
- Energy Source: Natural Gas
Water, Sewer, and Garbage
- Sewer: Sewer Connected
- Water Source: Public

Corryn Lobato
Broker | REALTOR®
Send Corryn Lobato an email


















