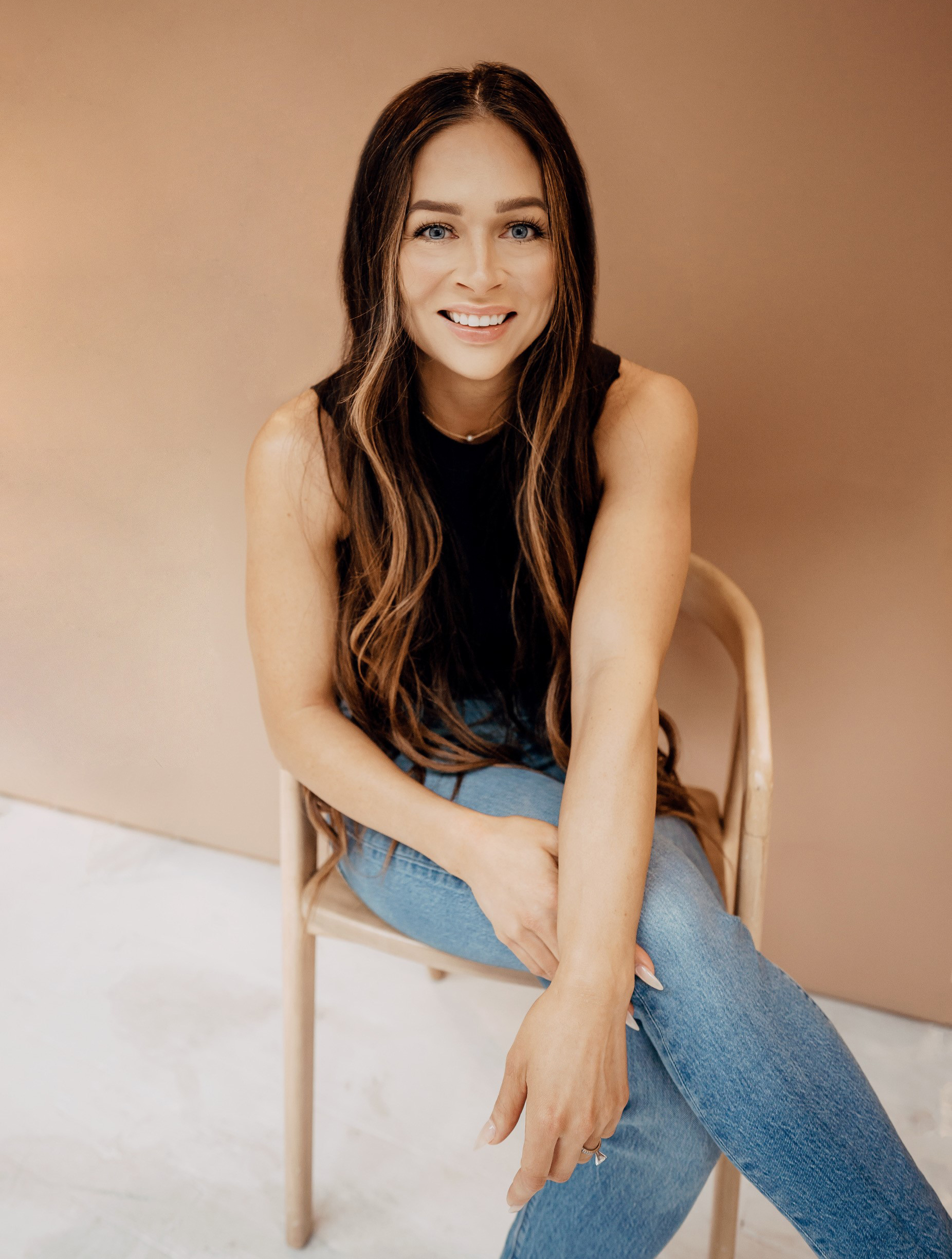







































MLS #2406416 / Listing provided by NWMLS & Keller Williams Greater Seattl.
$775,000
11427 Tulare Way W
Tulalip,
WA
98271
Beds
Baths
Sq Ft
Per Sq Ft
Year Built
Time to relax and recharge at the beach. Become a part of this sweet and hidden small friendly community known as Tulare Beach on Port Susan, just 13 miles (23 min.) from I-5 and the Tulalip Casino. Beach access allows for clamming, fishing, crabbing, whale sightings, boating or walks on the beach at low tide. From the home, enjoy water views and breathtaking sunsets from almost every room. Plenty of light floods the main level with open living, kitchen and dining in addition to a bedroom. Cozy fireplace included! Spacious upstairs with primary & ensuite bath, large closet and deck with a view. Versatile loft for rec room or extra sleeping space. Lots of garage space for beach toys. Fresh paint and new carpeting throughout. Deeded land.
Disclaimer: The information contained in this listing has not been verified by Hawkins-Poe Real Estate Services and should be verified by the buyer.
Bedrooms
- Total Bedrooms: 2
- Main Level Bedrooms: 1
- Lower Level Bedrooms: 0
- Upper Level Bedrooms: 1
- Possible Bedrooms: 2
Bathrooms
- Total Bathrooms: 2
- Half Bathrooms: 0
- Three-quarter Bathrooms: 0
- Full Bathrooms: 2
- Full Bathrooms in Garage: 0
- Half Bathrooms in Garage: 0
- Three-quarter Bathrooms in Garage: 0
Fireplaces
- Total Fireplaces: 1
- Main Level Fireplaces: 1
Water Heater
- Water Heater Location: garage
- Water Heater Type: propane
Heating & Cooling
- Heating: Yes
- Cooling: No
Parking
- Garage: Yes
- Garage Attached: Yes
- Garage Spaces: 2
- Parking Features: Attached Garage
- Parking Total: 2
Structure
- Roof: Composition
- Exterior Features: Wood, Wood Products
- Foundation: Poured Concrete
Lot Details
- Lot Features: Dead End Street, Paved
- Acres: 0.36
- Foundation: Poured Concrete
Schools
- High School District: Marysville
- High School: Buyer To Verify
- Middle School: Buyer To Verify
- Elementary School: Buyer To Verify
Transportation
- Nearby Bus Line: false
Lot Details
- Lot Features: Dead End Street, Paved
- Acres: 0.36
- Foundation: Poured Concrete
Power
- Energy Source: Propane
- Power Company: Sno Pud
Water, Sewer, and Garbage
- Sewer Company: Septic
- Sewer: Septic Tank
- Water Company: Community Well
- Water Source: Community

Corryn Lobato
Broker | REALTOR®
Send Corryn Lobato an email







































