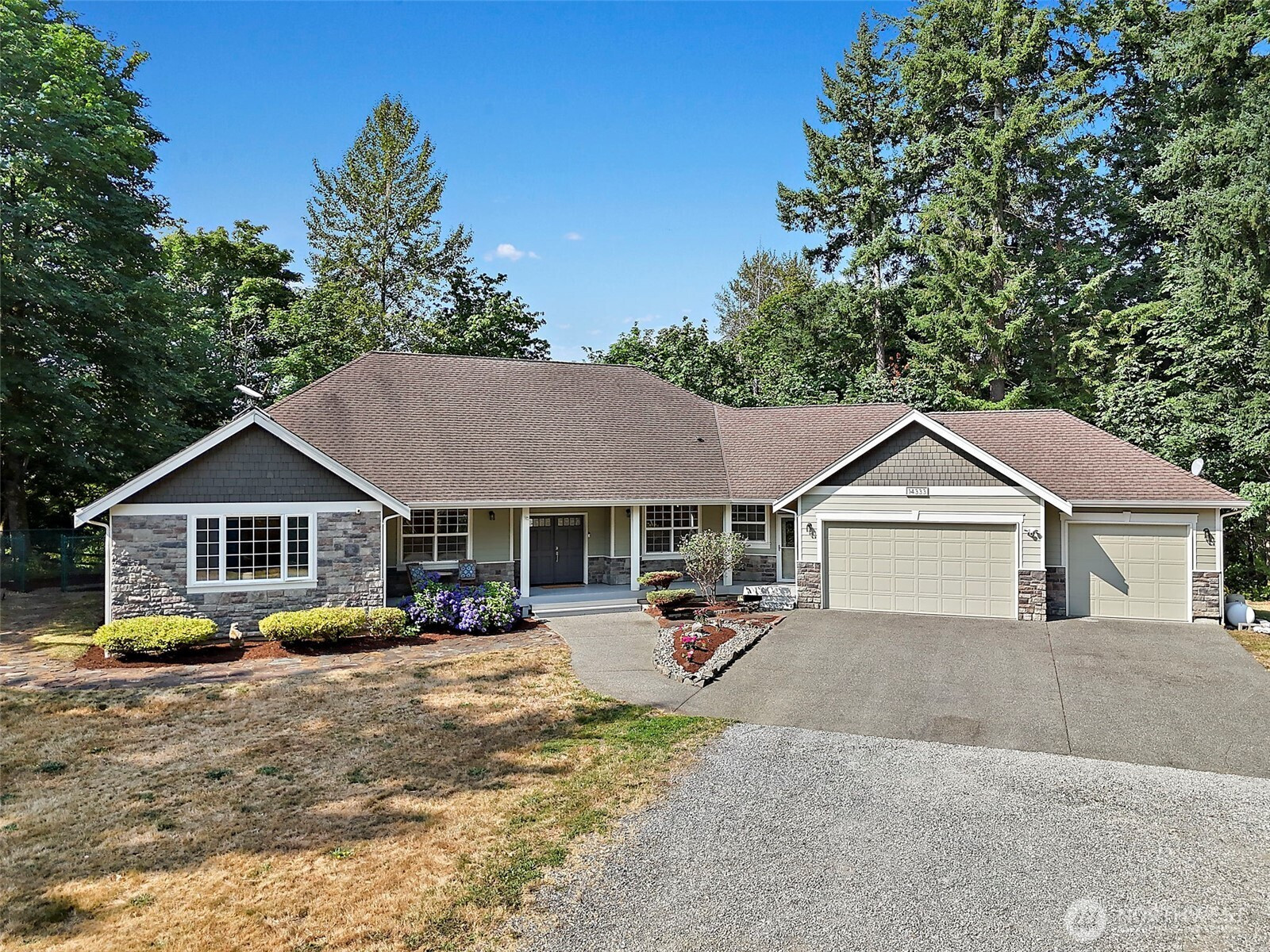







































MLS #2413386 / Listing provided by NWMLS & KW Mountains to Sound Realty.
$1,399,000
14333 196th Avenue SE
Renton,
WA
98059
Beds
Baths
Sq Ft
Per Sq Ft
Year Built
Discover luxury living w/an exceptional blend of comfort and natural beauty in this beautiful rambler nestled on over 4 acres, offering direct trail access to Lake Kathleen. The open floor plan with w/vaulted ceilings and abundant natural light showcases stunning hardwood floors. The spacious kitchen features stainless-steel appliances, gas cooktop, and a huge pantry. Retreat to the primary bedroom w/French doors opening to a private deck and hot tub. Beyond the main living spaces, discover beautifully landscaped grounds. Other features: AC, fire sprinklers, 3-car garage, ample RV space, fenced backyard w/playset, and a professional-grade dog bath. Located in the Issaquah School District, it offers privacy, convenience, and NO HOA.
Disclaimer: The information contained in this listing has not been verified by Hawkins-Poe Real Estate Services and should be verified by the buyer.
Open House Schedules
9
12 PM - 3 PM
10
12 PM - 2 PM
Bedrooms
- Total Bedrooms: 3
- Main Level Bedrooms: 3
- Lower Level Bedrooms: 0
- Upper Level Bedrooms: 0
- Possible Bedrooms: 3
Bathrooms
- Total Bathrooms: 3
- Half Bathrooms: 1
- Three-quarter Bathrooms: 0
- Full Bathrooms: 2
- Full Bathrooms in Garage: 0
- Half Bathrooms in Garage: 0
- Three-quarter Bathrooms in Garage: 0
Fireplaces
- Total Fireplaces: 1
- Main Level Fireplaces: 1
Water Heater
- Water Heater Location: Garage
- Water Heater Type: Electric
Heating & Cooling
- Heating: Yes
- Cooling: Yes
Parking
- Garage: Yes
- Garage Attached: Yes
- Garage Spaces: 3
- Parking Features: Driveway, Attached Garage, RV Parking
- Parking Total: 3
Structure
- Roof: Composition
- Exterior Features: Cement/Concrete, Stone, Wood Products
- Foundation: Poured Concrete
Lot Details
- Lot Features: Dead End Street, Open Space, Secluded
- Acres: 4.08
- Foundation: Poured Concrete
Schools
- High School District: Issaquah
- High School: Liberty Snr High
- Middle School: Maywood Mid
- Elementary School: Maple Hills Elem
Lot Details
- Lot Features: Dead End Street, Open Space, Secluded
- Acres: 4.08
- Foundation: Poured Concrete
Power
- Energy Source: Electric, Propane
- Power Company: PSE
Water, Sewer, and Garbage
- Sewer Company: Septic
- Sewer: Septic Tank
- Water Company: Well
- Water Source: Individual Well

Corryn Lobato
Broker | REALTOR®
Send Corryn Lobato an email







































