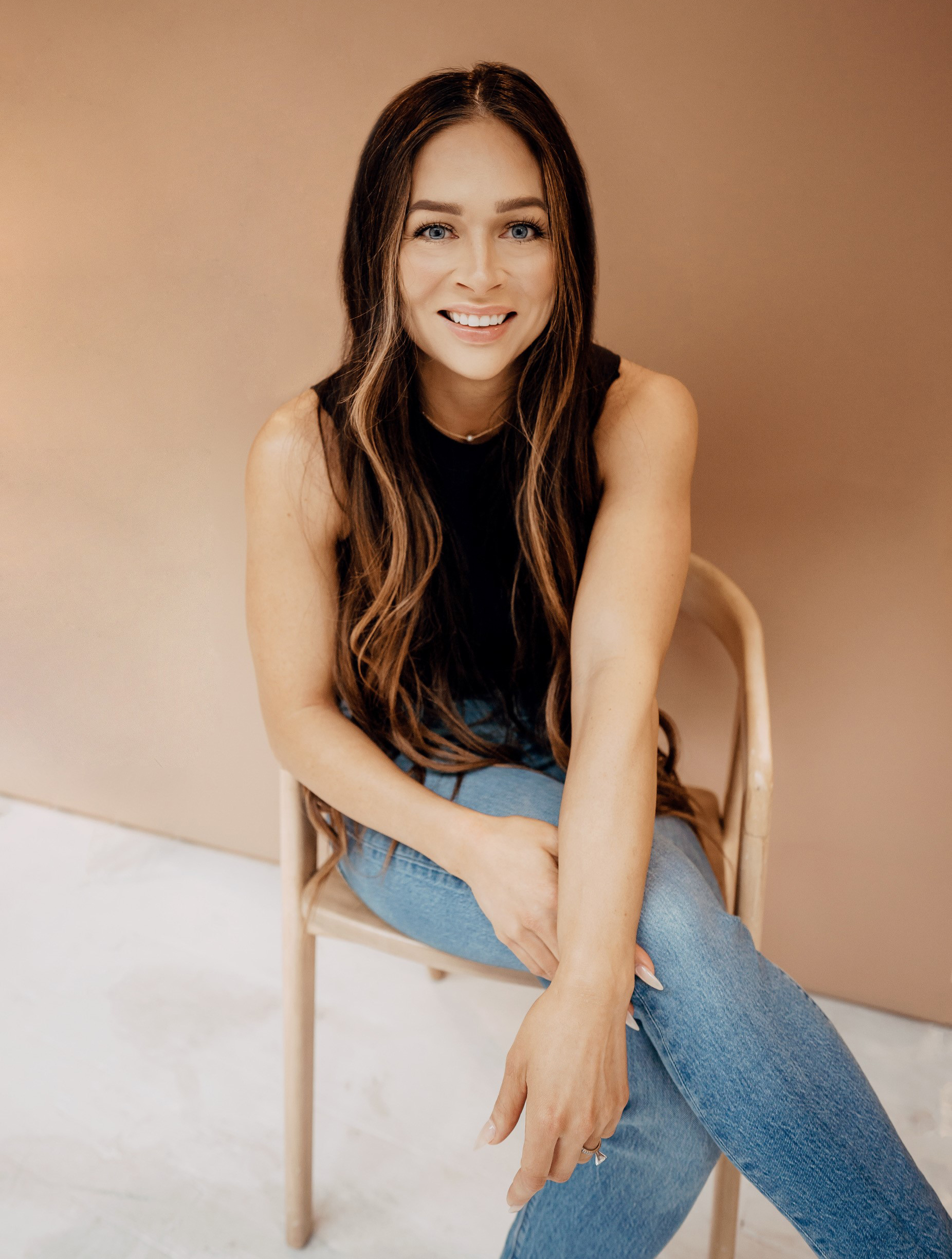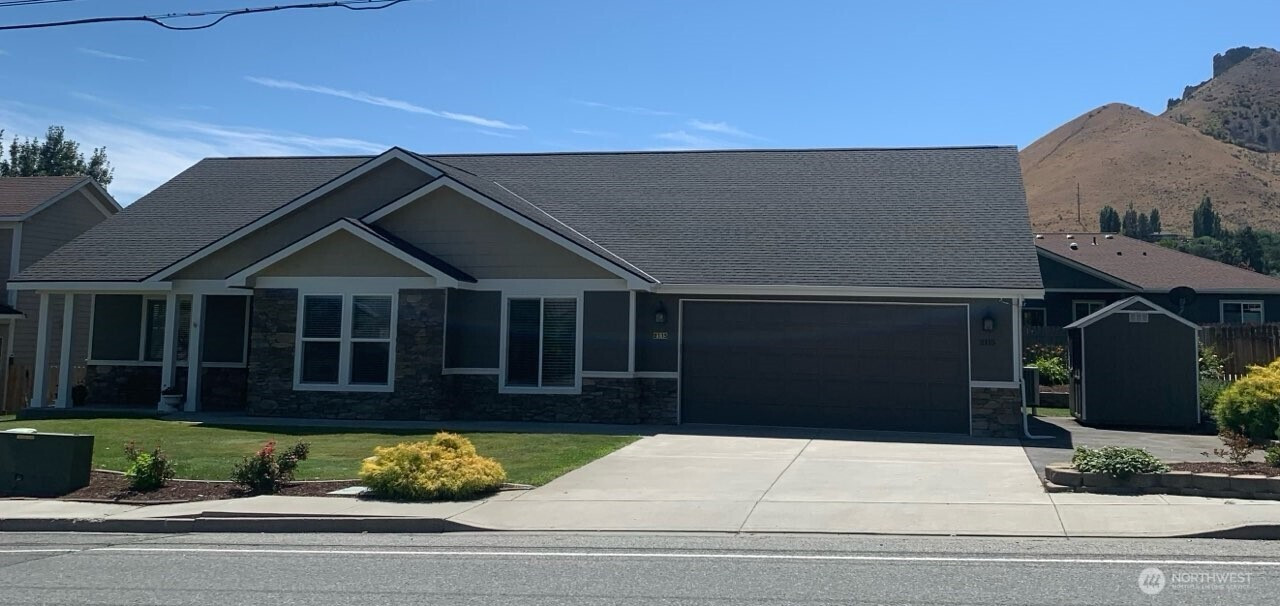





















MLS #2416731 / Listing provided by NWMLS & Premier One Properties.
$679,900
2115 5TH Street
Wenatchee,
WA
98801
Beds
Baths
Sq Ft
Per Sq Ft
Year Built
This beautiful 3+ bedroom 2 bath home truly offers approximately 2400 sq. ft. of 1 level living; there are no steps throughout this home, this includes from the garage into the home. Extra wide hallways to accommodate wheelchairs throughout. This home offers French doors leading into your office with custom built in cabinets. Entertain your friends in your large great room with vaulted ceilings throughout, all connected to a beautiful spacious kitchen with an amazing extra-large center bar for entertaining. (There is acid washed floors under LVP) in the great room. Beautiful landscaping, partially fenced yard with irrigation water and full sprinkler system installed. Large shed alongside the garage with additional RV parking available.
Disclaimer: The information contained in this listing has not been verified by Hawkins-Poe Real Estate Services and should be verified by the buyer.
Bedrooms
- Total Bedrooms: 3
- Main Level Bedrooms: 3
- Lower Level Bedrooms: 0
- Upper Level Bedrooms: 0
- Possible Bedrooms: 3
Bathrooms
- Total Bathrooms: 2
- Half Bathrooms: 0
- Three-quarter Bathrooms: 0
- Full Bathrooms: 2
- Full Bathrooms in Garage: 0
- Half Bathrooms in Garage: 0
- Three-quarter Bathrooms in Garage: 0
Fireplaces
- Total Fireplaces: 0
Heating & Cooling
- Heating: Yes
- Cooling: Yes
Parking
- Garage: Yes
- Garage Attached: Yes
- Garage Spaces: 648
- Parking Features: Attached Garage
- Parking Total: 648
Structure
- Roof: Composition
- Exterior Features: Stone, Wood
- Foundation: Slab
Lot Details
- Acres: 0.23
- Foundation: Slab
Schools
- High School District: Cashmere
- Middle School: Buyer To Verify
- Elementary School: Buyer To Verify
Lot Details
- Acres: 0.23
- Foundation: Slab
Power
- Energy Source: Electric
Water, Sewer, and Garbage
- Sewer: Sewer Connected
- Water Source: Public

Corryn Lobato
Broker | REALTOR®
Send Corryn Lobato an email





















