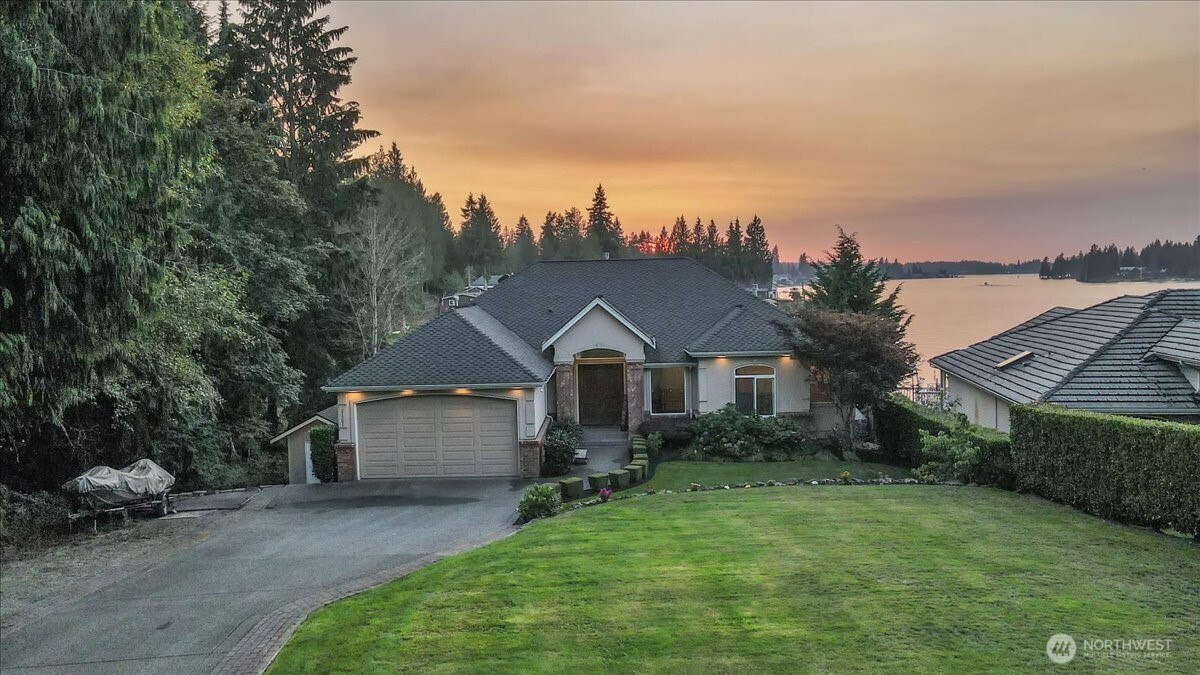







































MLS #2427757 / Listing provided by NWMLS & Skyline Properties, Inc..
$2,500,000
21501 60th St E
Lake Tapps,
WA
98391
Beds
Baths
Sq Ft
Per Sq Ft
Year Built
Stunning Custom home located on Lake Tapps w/breathtaking views & sunsets. This home has been meticulously maintained throughout. The home features an open concept Great rm w/tray ceilings, floor to ceiling windows, crown molding & an inviting fp. The kitchen is oversized & is a chef's delight w/an abundance of cabinetry, countertop space, large island, high end appliances incl. Viking 6 burner stove, Miele dishwasher, & Thermador Refrigerator. The Owner's Suite is located on the main floor & has a private balcony, gas fp, 5 pc bath w/jetted tub & walk in closet. There is a 2nd bed & office on the main floor. The lower level features tall ceilings, 3 beds, rec rm w/gas fp, & wet bar/wine fridge. Located on .36 acre lot w/81ft of lakefront.
Disclaimer: The information contained in this listing has not been verified by Hawkins-Poe Real Estate Services and should be verified by the buyer.
Open House Schedules
6
1 PM - 4 PM
7
11 AM - 3 PM
Bedrooms
- Total Bedrooms: 5
- Main Level Bedrooms: 2
- Lower Level Bedrooms: 3
- Upper Level Bedrooms: 0
Bathrooms
- Total Bathrooms: 4
- Half Bathrooms: 1
- Three-quarter Bathrooms: 1
- Full Bathrooms: 2
- Full Bathrooms in Garage: 0
- Half Bathrooms in Garage: 0
- Three-quarter Bathrooms in Garage: 0
Fireplaces
- Total Fireplaces: 0
Heating & Cooling
- Heating: Yes
- Cooling: Yes
Parking
- Garage: Yes
- Garage Attached: Yes
- Garage Spaces: 2
- Parking Features: Attached Garage
- Parking Total: 2
Structure
- Roof: Composition
- Exterior Features: Brick, Stucco, Wood
- Foundation: Poured Concrete
Lot Details
- Lot Features: Dead End Street, Dirt Road
- Acres: 0.3616
- Foundation: Poured Concrete
Schools
- High School District: White River
- High School: White River High
- Middle School: Glacier Middle Sch
- Elementary School: Mtn Meadow Elem
Lot Details
- Lot Features: Dead End Street, Dirt Road
- Acres: 0.3616
- Foundation: Poured Concrete
Power
- Energy Source: Electric, Natural Gas
- Power Company: PSE
Water, Sewer, and Garbage
- Sewer Company: Septic
- Sewer: Septic Tank
- Water Company: Individual Well
- Water Source: Individual Well

Corryn Lobato
Broker | REALTOR®
Send Corryn Lobato an email







































