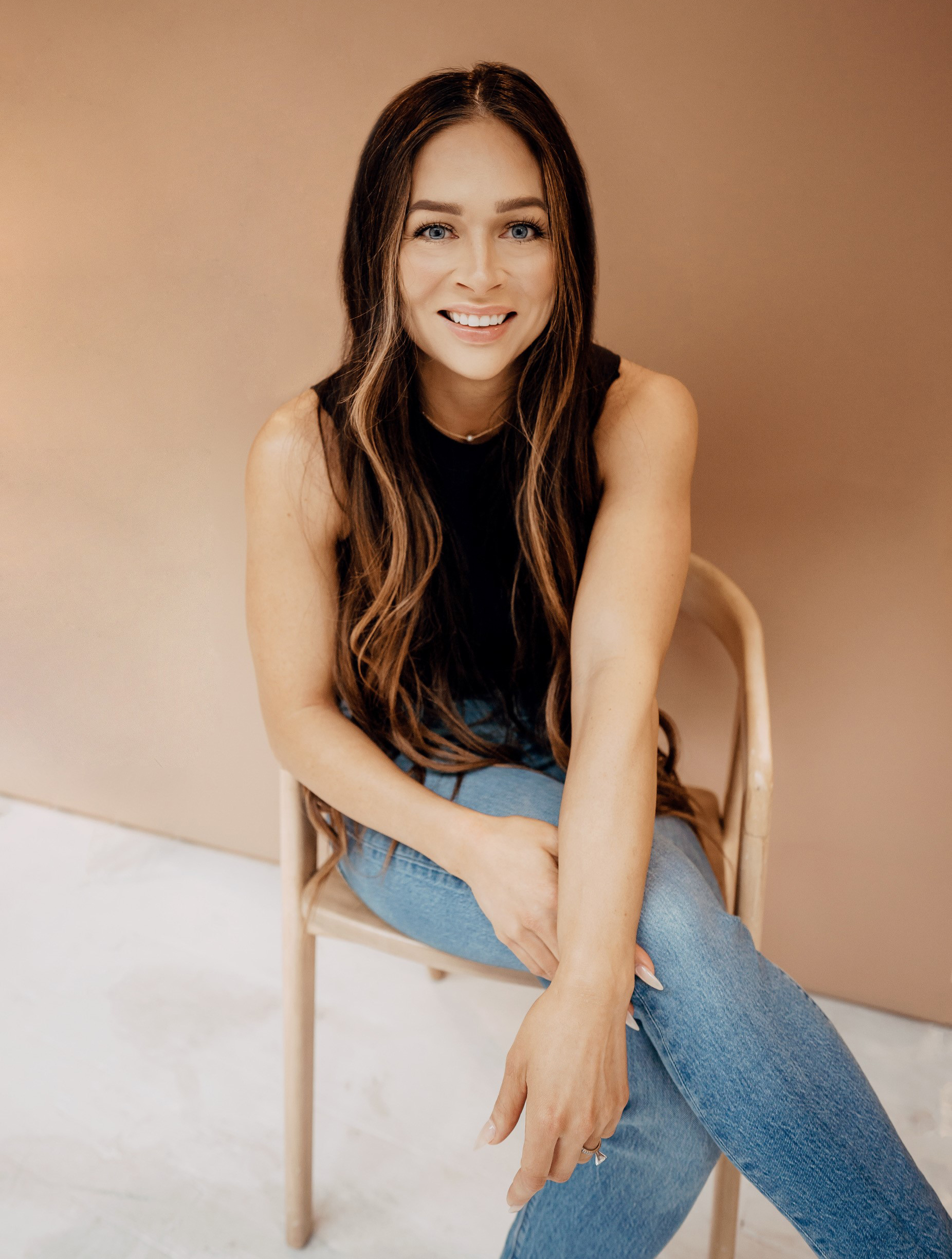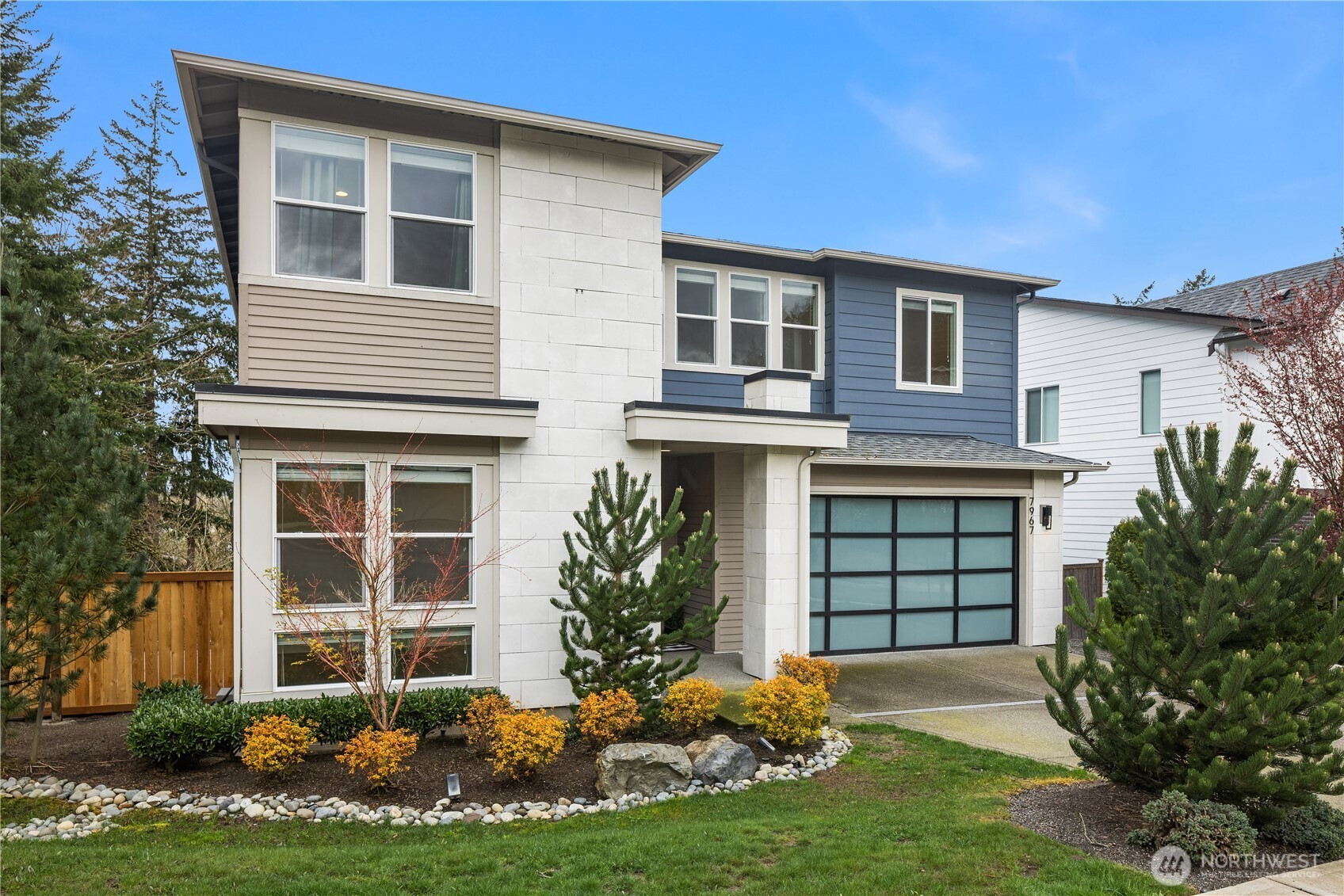





































MLS #2428243 / Listing provided by NWMLS & Coldwell Banker Bain.
$2,680,000
7967 112th Lane SE
Newcastle,
WA
98056
Beds
Baths
Sq Ft
Per Sq Ft
Year Built
This beautifully maintained 7 bed, 4.75 bath, 4,400 sqft. home offers expansive luxurious living space. The light filled open concept layout, featuring 9 ft ceilings, is designed for gathering and relaxing. The cook's kitchen features stylish stainless steel appliances and elegant quartz countertops. Expansive great room ideal for both entertaining or daily living. Upstairs, the primary suite provides a spa inspired bath and dual walk-in closets for ample storage. A private guest suite, smart home technology throughout, including an electric car charging port, adds convenience and modern comfort. The secluded outdoor patio offers perfect retreat. Situated in an ideal location with access to top recreational spots and shopping.
Disclaimer: The information contained in this listing has not been verified by Hawkins-Poe Real Estate Services and should be verified by the buyer.
Open House Schedules
5
4 PM - 6:30 PM
6
1 PM - 4 PM
7
11 AM - 2 PM
Bedrooms
- Total Bedrooms: 7
- Main Level Bedrooms: 1
- Lower Level Bedrooms: 2
- Upper Level Bedrooms: 4
Bathrooms
- Total Bathrooms: 5
- Half Bathrooms: 0
- Three-quarter Bathrooms: 2
- Full Bathrooms: 3
- Full Bathrooms in Garage: 0
- Half Bathrooms in Garage: 0
- Three-quarter Bathrooms in Garage: 0
Fireplaces
- Total Fireplaces: 1
- Main Level Fireplaces: 1
Water Heater
- Water Heater Location: Garage
- Water Heater Type: On-Demand
Heating & Cooling
- Heating: Yes
- Cooling: Yes
Parking
- Garage: Yes
- Garage Attached: Yes
- Garage Spaces: 3
- Parking Features: Attached Garage
- Parking Total: 3
Structure
- Roof: Composition, Flat
- Exterior Features: Cement Planked
- Foundation: Poured Concrete
Lot Details
- Lot Features: Curbs, Dead End Street, Sidewalk
- Acres: 0.2832
- Foundation: Poured Concrete
Schools
- High School District: Renton
- High School: Hazen Snr High
- Middle School: Risdon Middle School
- Elementary School: Hazelwood Elem
Lot Details
- Lot Features: Curbs, Dead End Street, Sidewalk
- Acres: 0.2832
- Foundation: Poured Concrete
Power
- Energy Source: Electric, Natural Gas
- Power Company: PSE
Water, Sewer, and Garbage
- Sewer Company: Coal Creek
- Sewer: Sewer Connected
- Water Company: Coal Creek
- Water Source: Public

Corryn Lobato
Broker | REALTOR®
Send Corryn Lobato an email





































