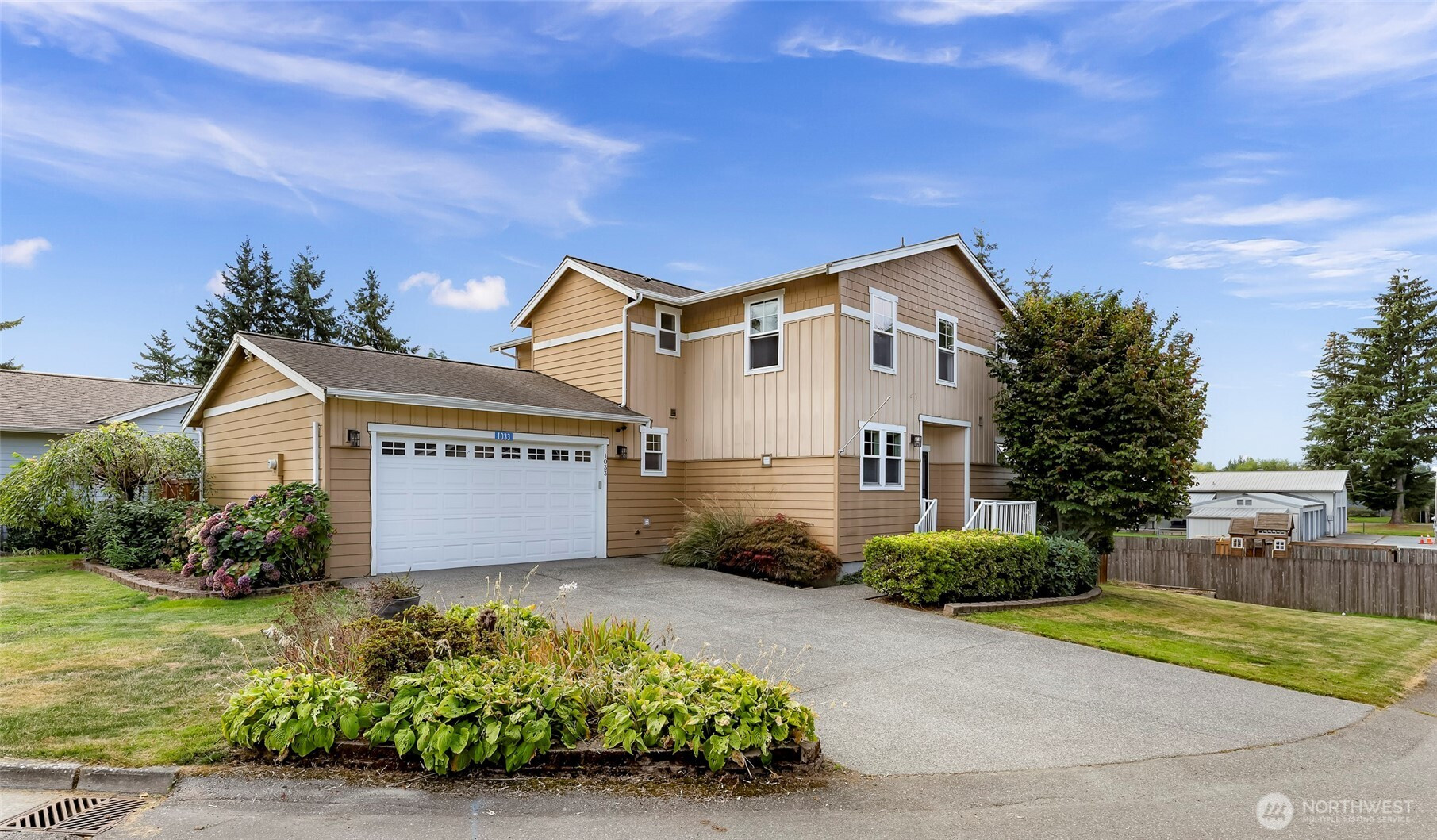




























MLS #2431761 / Listing provided by NWMLS & Keller Williams Western Realty.
$649,900
1033 Aspen Lane
Burlington,
WA
98233
Beds
Baths
Sq Ft
Per Sq Ft
Year Built
Beautiful Home with Dual Primary Suites! This spacious 4-bedroom, 3.5-bath, 2,390 sq. ft. home sits on a large corner lot with a fully fenced back yard. Enjoy the flexibility of dual primary suites—one on the main floor and one upstairs—each with walk-in closets, private baths, and dual vanities. The inviting living room features an electric fireplace, while the upper-level great room offers additional gathering space. A bright, open kitchen includes stainless steel appliances and a convenient eating bar. Step outside to a large patio, perfect for BBQs and entertaining. Freshly painted, the home also offers a laundry room with utility sink and an oversized 2-car garage.
Disclaimer: The information contained in this listing has not been verified by Hawkins-Poe Real Estate Services and should be verified by the buyer.
Open House Schedules
Hosted by Rick Lopes: (360) 284-1890
13
1 PM - 3 PM
14
1 PM - 3 PM
Bedrooms
- Total Bedrooms: 4
- Main Level Bedrooms: 1
- Lower Level Bedrooms: 0
- Upper Level Bedrooms: 3
Bathrooms
- Total Bathrooms: 4
- Half Bathrooms: 1
- Three-quarter Bathrooms: 1
- Full Bathrooms: 2
- Full Bathrooms in Garage: 0
- Half Bathrooms in Garage: 0
- Three-quarter Bathrooms in Garage: 0
Fireplaces
- Total Fireplaces: 1
- Main Level Fireplaces: 1
Water Heater
- Water Heater Location: Garage
- Water Heater Type: Gas
Heating & Cooling
- Heating: Yes
- Cooling: No
Parking
- Garage: Yes
- Garage Attached: Yes
- Garage Spaces: 2
- Parking Features: Attached Garage, Off Street
- Parking Total: 2
Structure
- Roof: Composition
- Exterior Features: Wood Products
- Foundation: Poured Concrete
Lot Details
- Lot Features: Curbs, Dead End Street, Paved, Sidewalk
- Acres: 0.2
- Foundation: Poured Concrete
Schools
- High School District: Burlington
Transportation
- Nearby Bus Line: true
Lot Details
- Lot Features: Curbs, Dead End Street, Paved, Sidewalk
- Acres: 0.2
- Foundation: Poured Concrete
Power
- Energy Source: Electric, Natural Gas
- Power Company: PSE
Water, Sewer, and Garbage
- Sewer Company: PUD
- Sewer: Sewer Connected
- Water Company: PUD
- Water Source: Public

Corryn Lobato
Broker | REALTOR®
Send Corryn Lobato an email




























