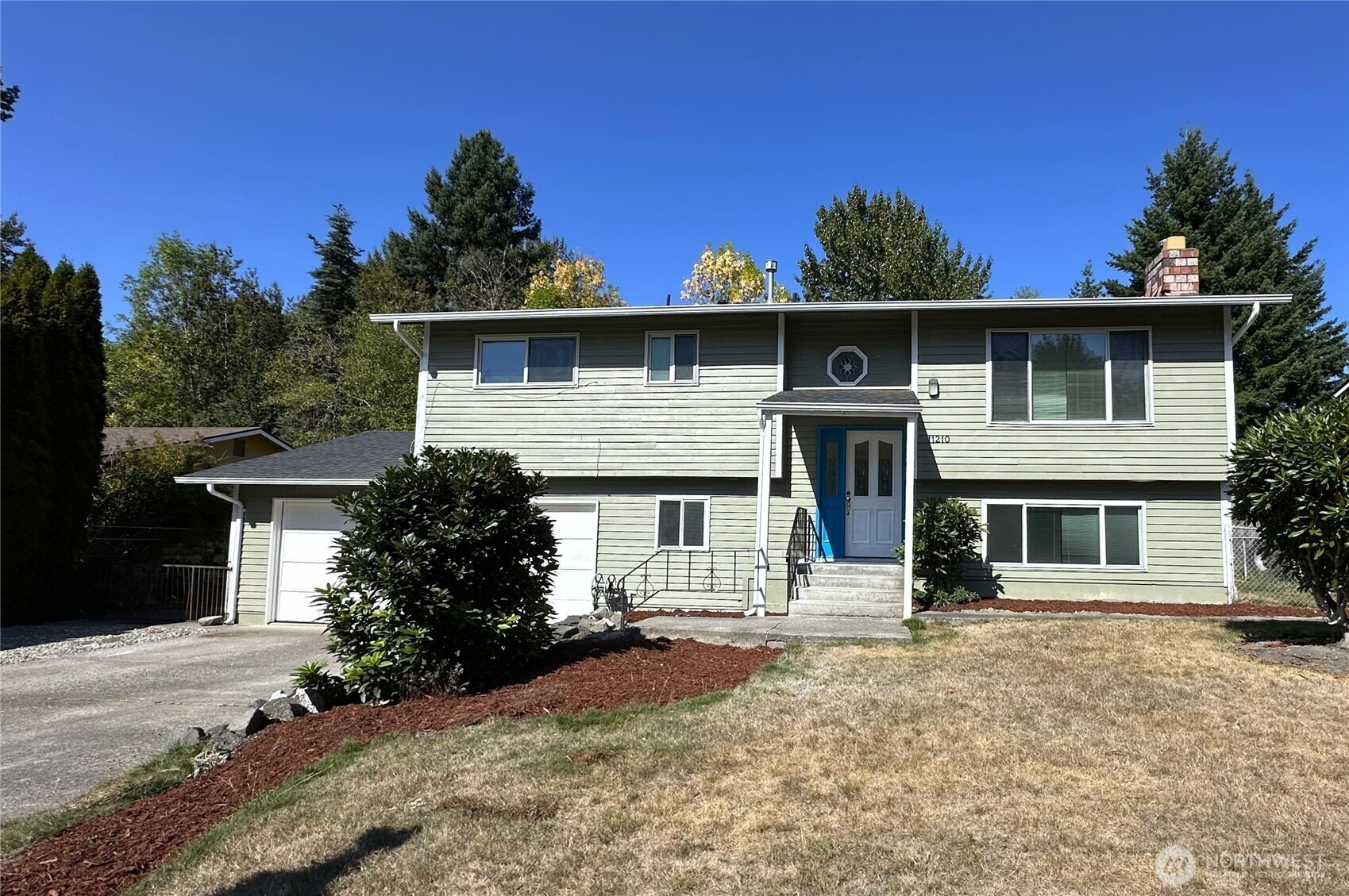






















MLS #2434787 / Listing provided by NWMLS & VIP International R/E Group.
$699,000
11210 SE 225th Street
Kent,
WA
98031
Beds
Baths
Sq Ft
Per Sq Ft
Year Built
Welcome to this split-entry home featuring fresh interior and exterior paint, new flooring, and a newer roof & gutters. The flexible layout offers 4 bedrooms plus a versatile bonus room, ideal for guests, a home office, or multigenerational living. The fully fenced backyard backs to a peaceful greenbelt and includes a large deck and detached shed/outbuilding—perfect for relaxing, entertaining, and extra storage. A spacious 2-car garage (with additional space for a workshop or storage) and driveway provide ample parking + RV parking. Conveniently located near freeways, shopping, dining, and amenities, this home blends comfort, function, and a desirable location.
Disclaimer: The information contained in this listing has not been verified by Hawkins-Poe Real Estate Services and should be verified by the buyer.
Bedrooms
- Total Bedrooms: 4
- Main Level Bedrooms: 0
- Lower Level Bedrooms: 1
- Upper Level Bedrooms: 3
Bathrooms
- Total Bathrooms: 3
- Half Bathrooms: 0
- Three-quarter Bathrooms: 2
- Full Bathrooms: 1
- Full Bathrooms in Garage: 0
- Half Bathrooms in Garage: 0
- Three-quarter Bathrooms in Garage: 0
Fireplaces
- Total Fireplaces: 2
- Lower Level Fireplaces: 1
- Upper Level Fireplaces: 1
Water Heater
- Water Heater Location: Basement
- Water Heater Type: Gas
Heating & Cooling
- Heating: Yes
- Cooling: No
Parking
- Garage: Yes
- Garage Attached: Yes
- Garage Spaces: 2
- Parking Features: Driveway, Attached Garage
- Parking Total: 2
Structure
- Roof: Composition
- Exterior Features: Wood, Wood Products
- Foundation: Poured Concrete
Lot Details
- Lot Features: Curbs, Paved
- Acres: 0.167
- Foundation: Poured Concrete
Schools
- High School District: Kent
Lot Details
- Lot Features: Curbs, Paved
- Acres: 0.167
- Foundation: Poured Concrete
Power
- Energy Source: Electric, Natural Gas
- Power Company: Puget Sound Energy
Water, Sewer, and Garbage
- Sewer Company: City of Kent
- Sewer: Sewer Connected
- Water Company: Soos Creek Water & Sewer
- Water Source: Public

Corryn Lobato
Broker | REALTOR®
Send Corryn Lobato an email






















