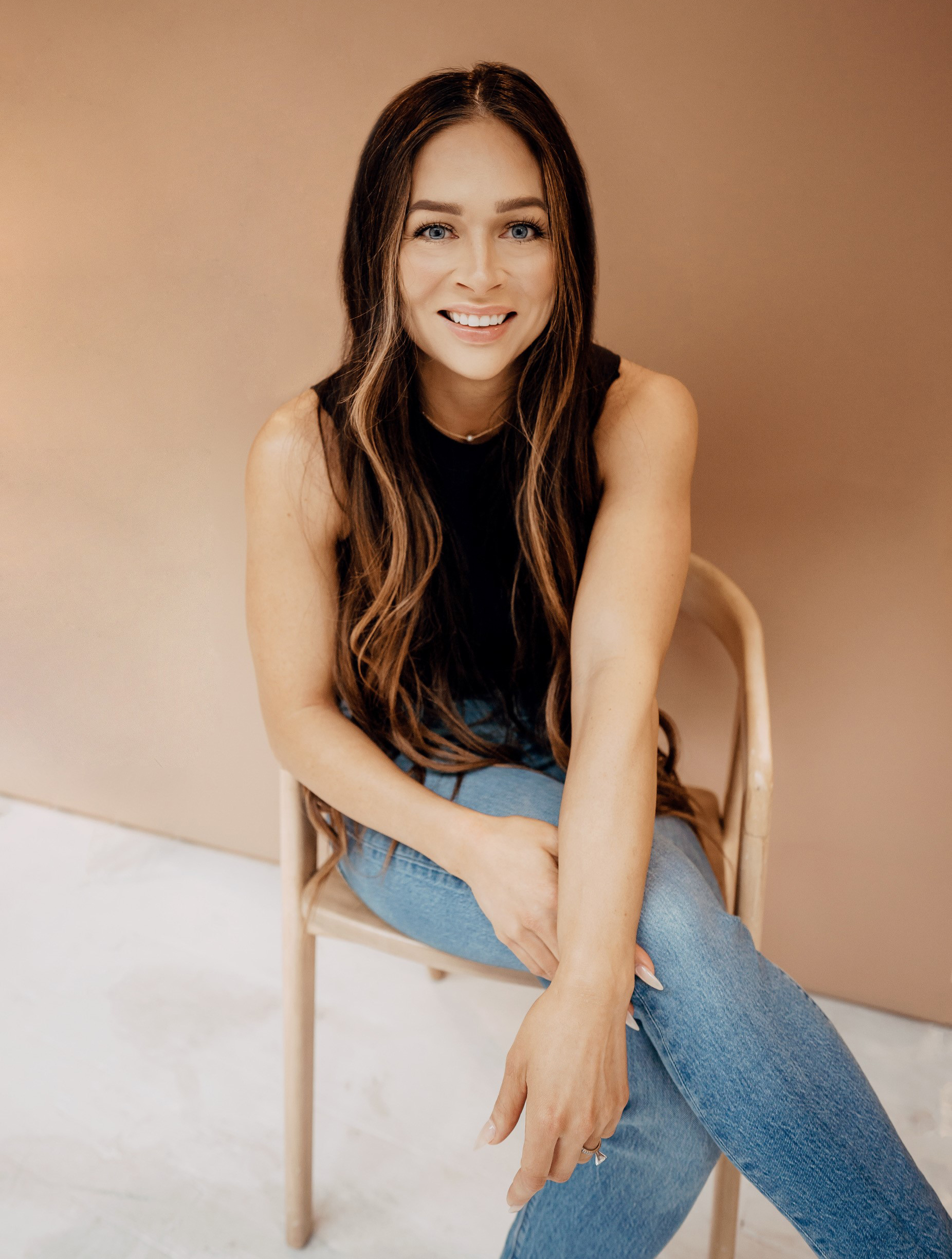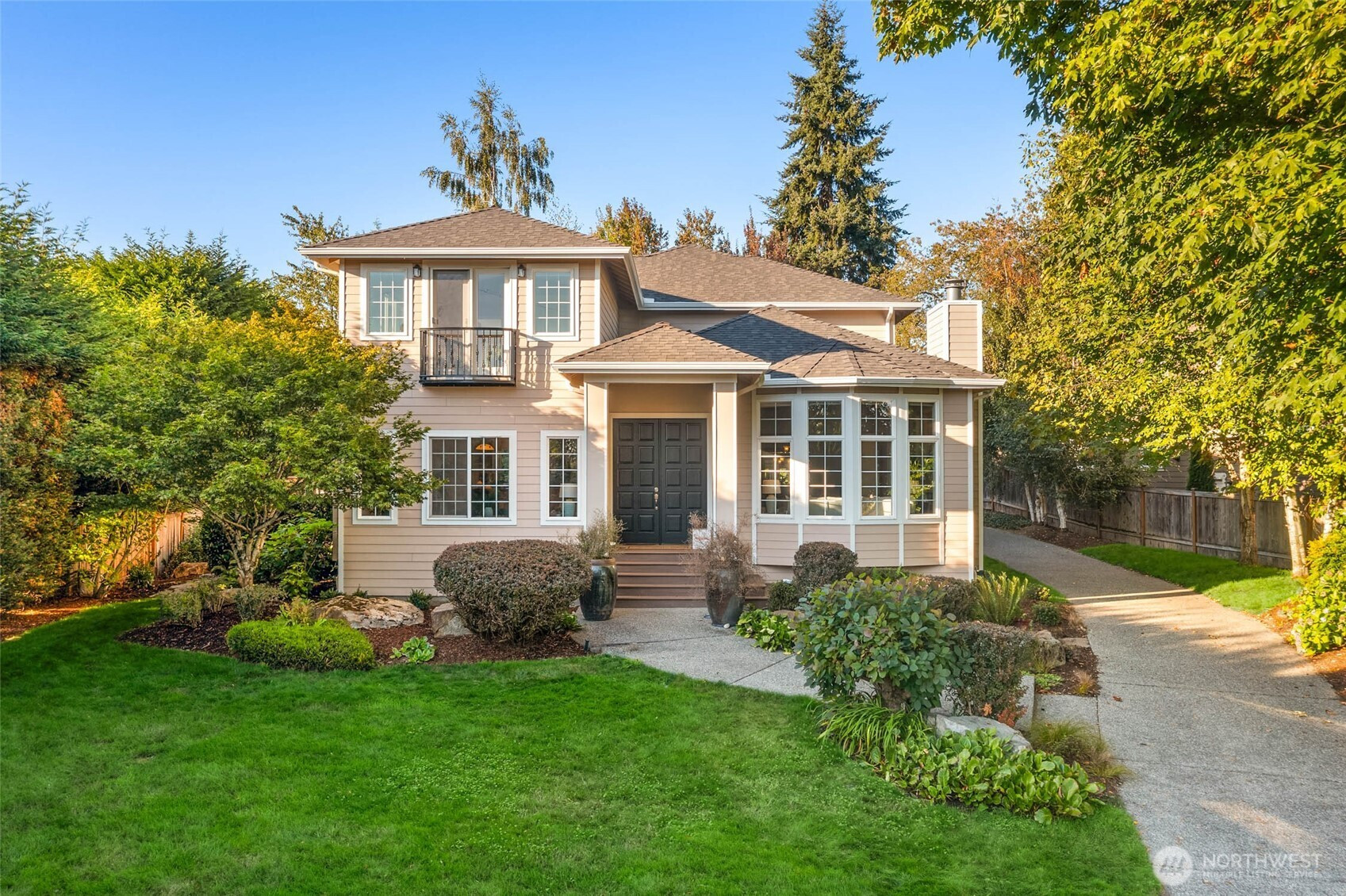







































MLS #2435608 / Listing provided by NWMLS & Marketplace Sotheby's Int Rty.
$2,250,000
8626 NE 121st Place
Kirkland,
WA
98034
Beds
Baths
Sq Ft
Per Sq Ft
Year Built
Beautifully maintained Juanita home combines timeless style with everyday comfort. Gorgeous views of Mt. Rainier, and tucked on a quiet street just steps from top-rated schools and parks - completely move-in ready with A/C, roomy 3-car garage, new roof & fresh interior/exterior paint. Enjoy a private deck + lush backyard framed by mature landscaping. The main level offers bright and light-filled living spaces, an eat-in kitchen w/walk-in pantry, formal dining, two fireplaces, and a versatile office. Upstairs features an oversized peaceful primary suite with walk-in closet and jetted tub, three additional bedrooms, one of which is oversized and could be a great bonus room - many possibilities! Pre-inspected & ready to welcome you!
Disclaimer: The information contained in this listing has not been verified by Hawkins-Poe Real Estate Services and should be verified by the buyer.
Open House Schedules
20
1 PM - 3 PM
21
1 PM - 3 PM
Bedrooms
- Total Bedrooms: 4
- Main Level Bedrooms: 0
- Lower Level Bedrooms: 0
- Upper Level Bedrooms: 4
Bathrooms
- Total Bathrooms: 3
- Half Bathrooms: 1
- Three-quarter Bathrooms: 0
- Full Bathrooms: 2
- Full Bathrooms in Garage: 0
- Half Bathrooms in Garage: 0
- Three-quarter Bathrooms in Garage: 0
Fireplaces
- Total Fireplaces: 2
- Main Level Fireplaces: 2
Water Heater
- Water Heater Location: Garage
- Water Heater Type: Gas
Heating & Cooling
- Heating: Yes
- Cooling: Yes
Parking
- Garage: Yes
- Garage Attached: Yes
- Garage Spaces: 3
- Parking Features: Attached Garage
- Parking Total: 3
Structure
- Roof: Composition
- Exterior Features: Wood
- Foundation: Poured Concrete
Lot Details
- Lot Features: Dead End Street, Paved
- Acres: 0.3414
- Foundation: Poured Concrete
Schools
- High School District: Lake Washington
- High School: Juanita High
- Middle School: Finn Hill Middle
- Elementary School: Carl Sandburg Elementary
Lot Details
- Lot Features: Dead End Street, Paved
- Acres: 0.3414
- Foundation: Poured Concrete
Power
- Energy Source: Electric, Natural Gas
- Power Company: PSE
Water, Sewer, and Garbage
- Sewer Company: Northshore Utility District
- Sewer: Sewer Connected
- Water Company: Northshore Utility District
- Water Source: Public

Corryn Lobato
Broker | REALTOR®
Send Corryn Lobato an email







































