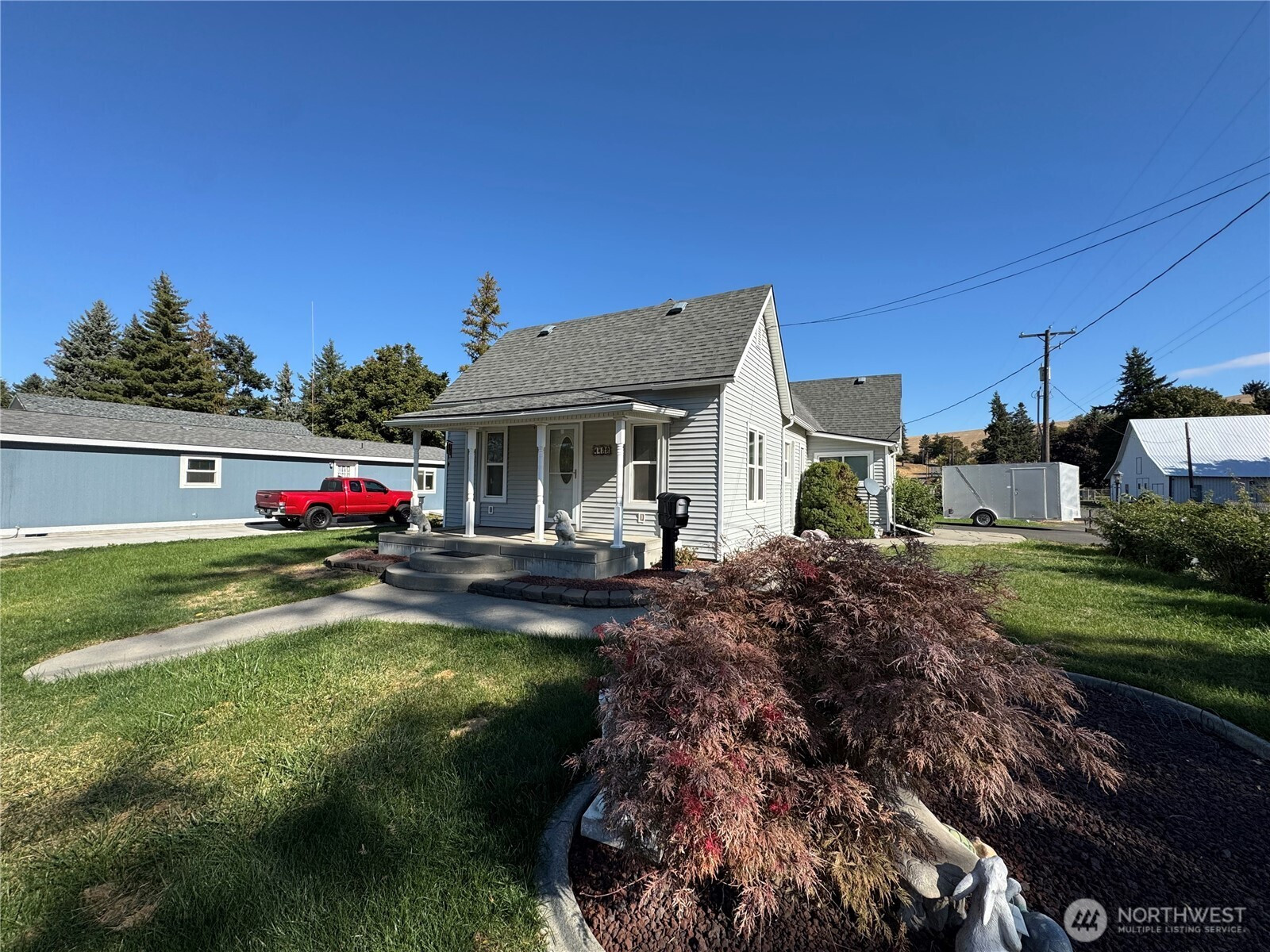






















MLS #2444326 / Listing provided by NWMLS & Christy's Realty.
$249,900
1133 S 4th Street
Dayton,
WA
99328
Beds
Baths
Sq Ft
Per Sq Ft
Year Built
Well-maintained 3-bedroom home with bonus room/office offering potential for a 4th bedroom. This 1,316 sq ft house features updated flooring, windows, vinyl siding, and a newer roof. The layout includes a bright sunroom, deck with pergola, and efficient heating and cooling with central A/C and mini splits. Additional highlights include asphalt driveway parking and a garden shed along with opportunity for additional living space in the attic. Move-in ready and designed for comfort, this home is an excellent opportunity for a variety of buyers.
Disclaimer: The information contained in this listing has not been verified by Hawkins-Poe Real Estate Services and should be verified by the buyer.
Bedrooms
- Total Bedrooms: 3
- Main Level Bedrooms: 3
- Lower Level Bedrooms: 0
- Upper Level Bedrooms: 0
Bathrooms
- Total Bathrooms: 1
- Half Bathrooms: 0
- Three-quarter Bathrooms: 1
- Full Bathrooms: 0
- Full Bathrooms in Garage: 0
- Half Bathrooms in Garage: 0
- Three-quarter Bathrooms in Garage: 0
Fireplaces
- Total Fireplaces: 0
Heating & Cooling
- Heating: Yes
- Cooling: Yes
Parking
- Garage Attached: No
- Parking Features: Driveway, Off Street
- Parking Total: 0
Structure
- Roof: Composition
- Exterior Features: Metal/Vinyl
- Foundation: Poured Concrete
Lot Details
- Lot Features: Corner Lot, Sidewalk
- Acres: 0.1968
- Foundation: Poured Concrete
Schools
- High School District: Dayton
- High School: Dayton High
- Middle School: Dayton Mid
- Elementary School: Dayton Elem
Transportation
- Nearby Bus Line: true
Lot Details
- Lot Features: Corner Lot, Sidewalk
- Acres: 0.1968
- Foundation: Poured Concrete
Power
- Energy Source: Electric
- Power Company: Pacific Power
Water, Sewer, and Garbage
- Sewer Company: City of Dayton
- Sewer: Sewer Connected
- Water Company: City of Dayton
- Water Source: Public

Corryn Lobato
Broker | REALTOR®
Send Corryn Lobato an email






















