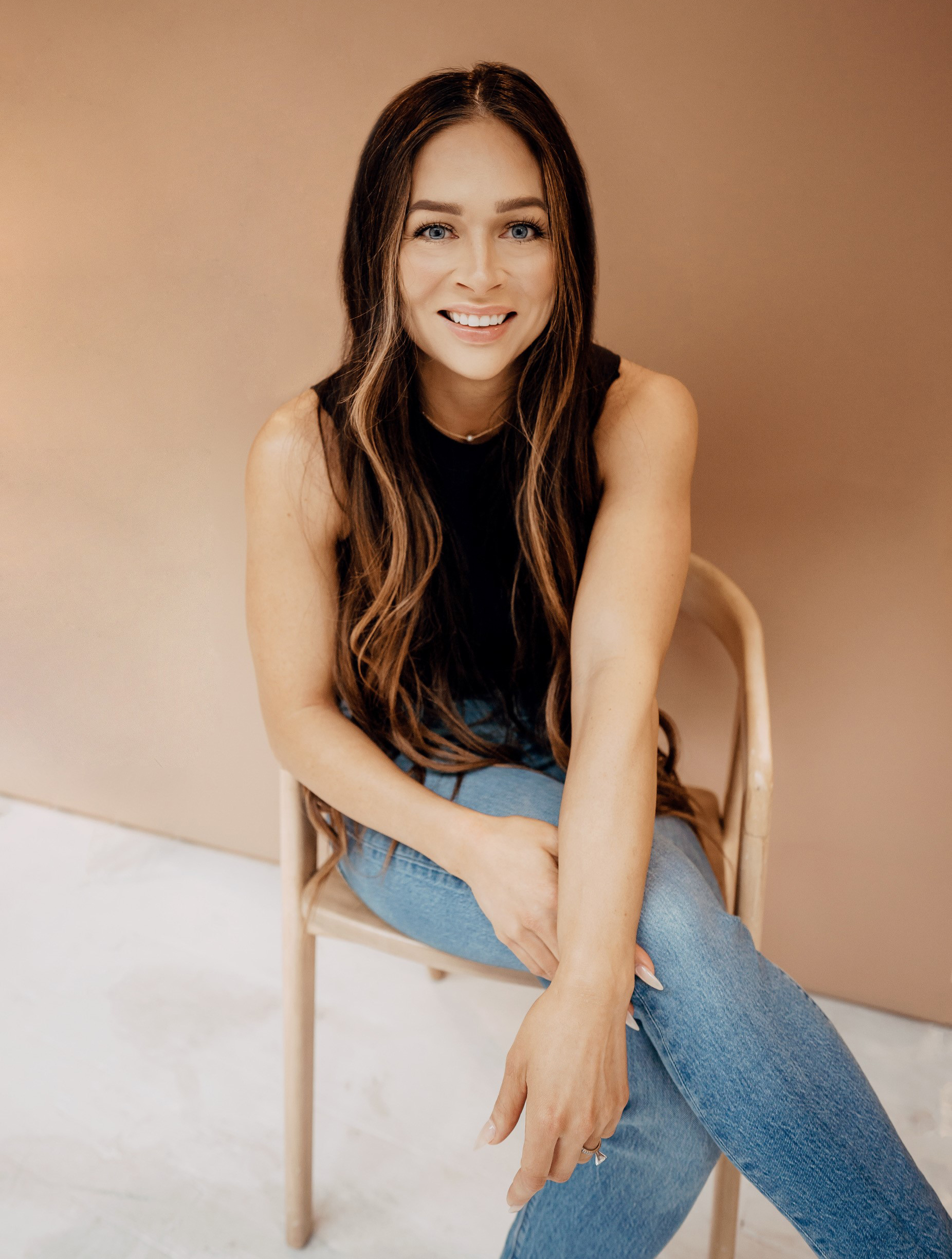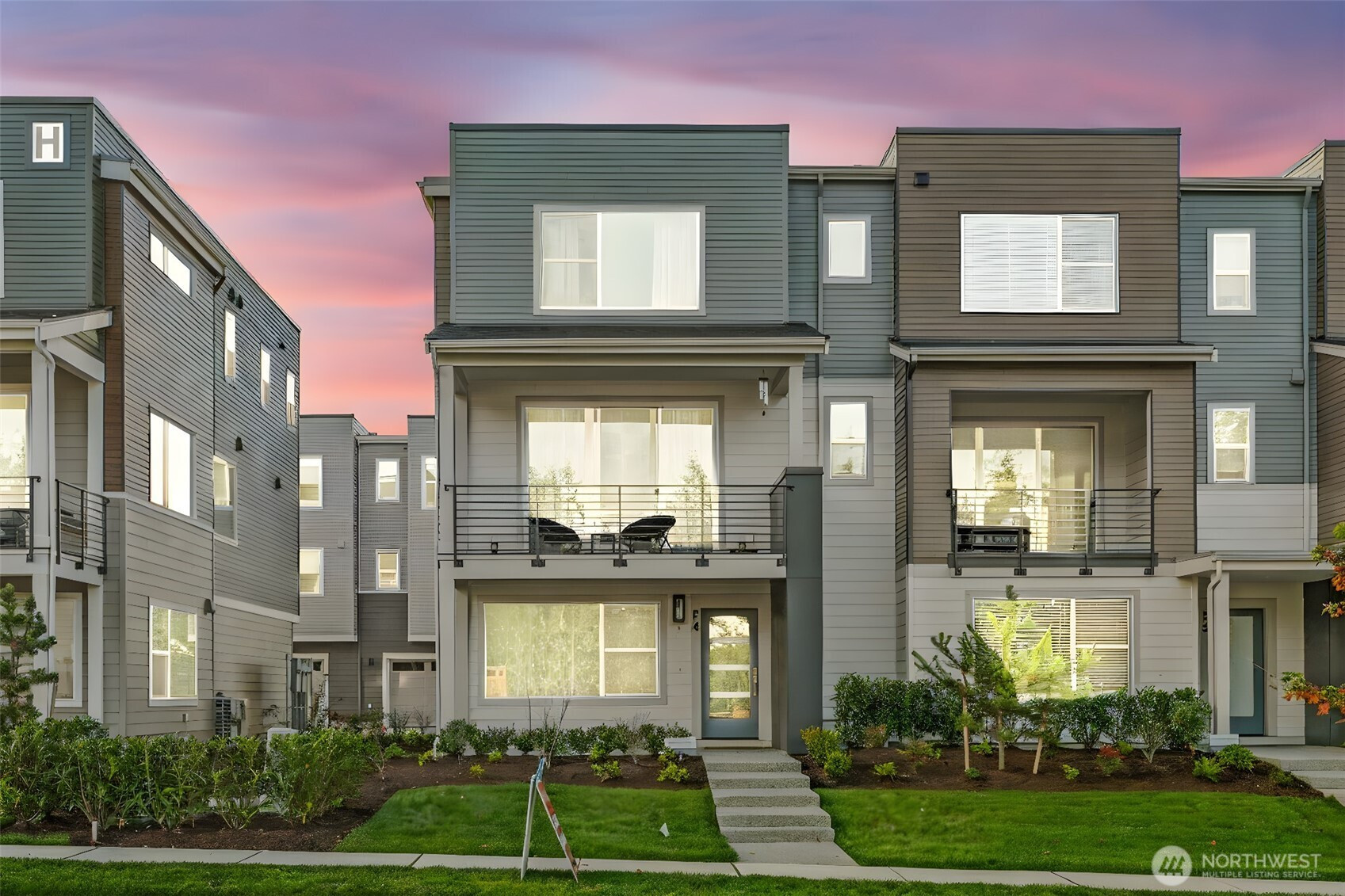





































MLS #2454443 / Listing provided by NWMLS & Skyline Properties, Inc..
$1,190,000
3915 198th Street SE
Unit F4
Bothell,
WA
98012
Beds
Baths
Sq Ft
Per Sq Ft
Year Built
Discover modern luxury in this brand-new MainVue resale at Elmbrook — an east-facing, park-front Spruce floorplan showcasing style and comfort across three levels. This desirable end unit offers an inviting extended covered porch, foyer, and a guest suite on the entry level. The main floor features a gourmet kitchen with Quartz countertops, European frameless cabinetry, KitchenAid appliances, walk-in pantry, and a convenient study nook. Enjoy year-round comfort with air conditioning and relax on the covered deck overlooking the park. Upstairs, the primary suite boasts a spa-inspired bath and walk-in closet. Perfectly located across from Fernwood Elementary and near North Creek High—a must-see modern gem!
Disclaimer: The information contained in this listing has not been verified by Hawkins-Poe Real Estate Services and should be verified by the buyer.
Open House Schedules
15
12 PM - 2 PM
16
12 PM - 2 PM
Bedrooms
- Total Bedrooms: 4
- Main Level Bedrooms: 0
- Lower Level Bedrooms: 1
- Upper Level Bedrooms: 3
Bathrooms
- Total Bathrooms: 4
- Half Bathrooms: 1
- Three-quarter Bathrooms: 1
- Full Bathrooms: 2
- Full Bathrooms in Garage: 0
- Half Bathrooms in Garage: 0
- Three-quarter Bathrooms in Garage: 0
Fireplaces
- Total Fireplaces: 1
- Main Level Fireplaces: 1
Water Heater
- Water Heater Location: Garage
- Water Heater Type: Electric Tank
Heating & Cooling
- Heating: Yes
- Cooling: Yes
Parking
- Garage: Yes
- Garage Attached: Yes
- Garage Spaces: 2
- Parking Features: Attached Garage, Off Street
- Parking Total: 2
Structure
- Roof: Composition
- Exterior Features: Cement Planked
- Foundation: Poured Concrete
Lot Details
- Lot Features: Corner Lot, Paved, Sidewalk
- Acres: 0.0441
- Foundation: Poured Concrete
Schools
- High School District: Northshore
- High School: North Creek High School
- Middle School: Skyview Middle School
- Elementary School: Fernwood Elem
Lot Details
- Lot Features: Corner Lot, Paved, Sidewalk
- Acres: 0.0441
- Foundation: Poured Concrete
Power
- Energy Source: Electric, Natural Gas
- Power Company: PSE
Water, Sewer, and Garbage
- Sewer Company: Alderwood Water Sewer
- Sewer: Sewer Connected
- Water Company: Alderwood Water Sewer
- Water Source: Public

Corryn Lobato
Broker | REALTOR®
Send Corryn Lobato an email





































